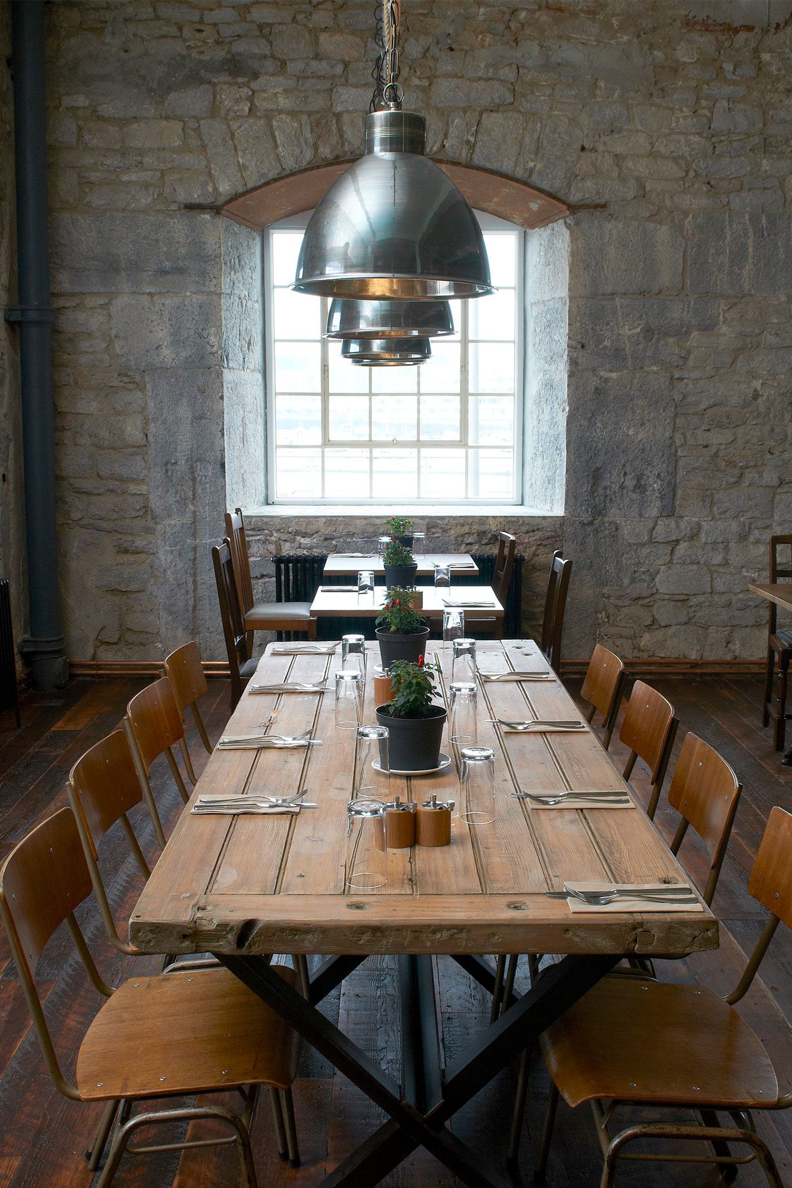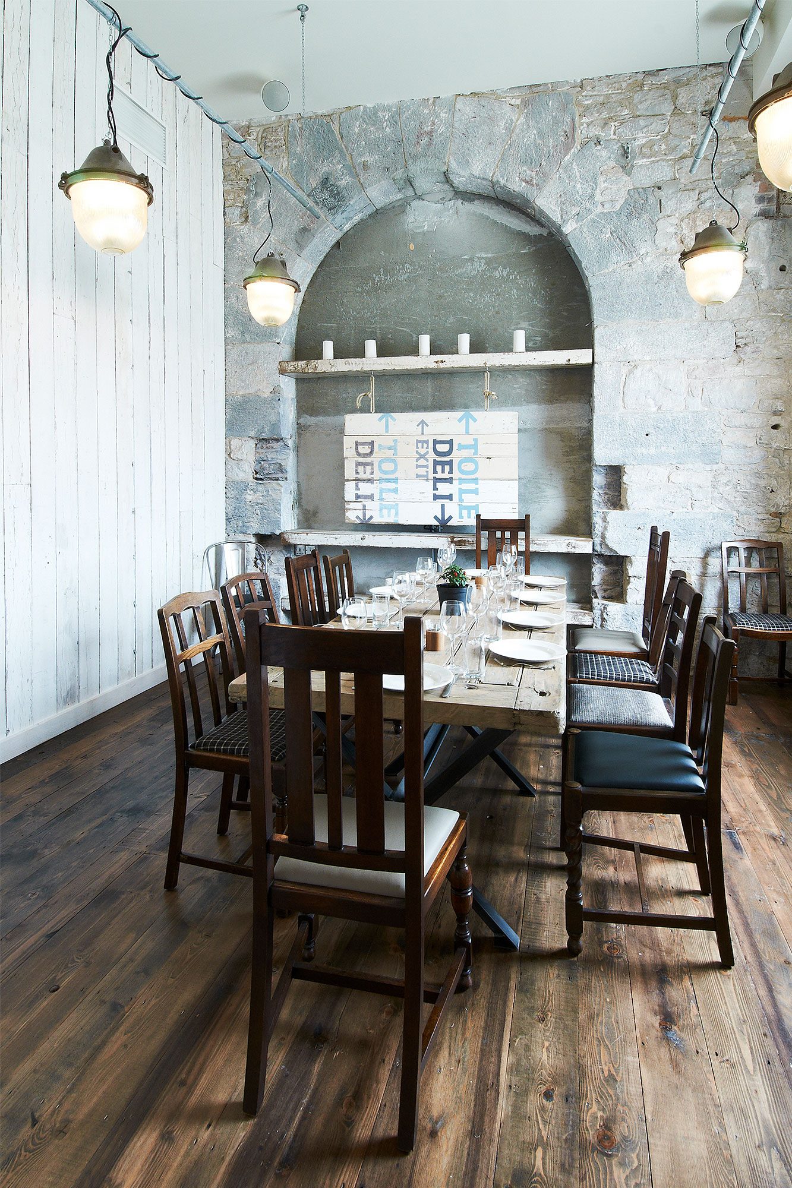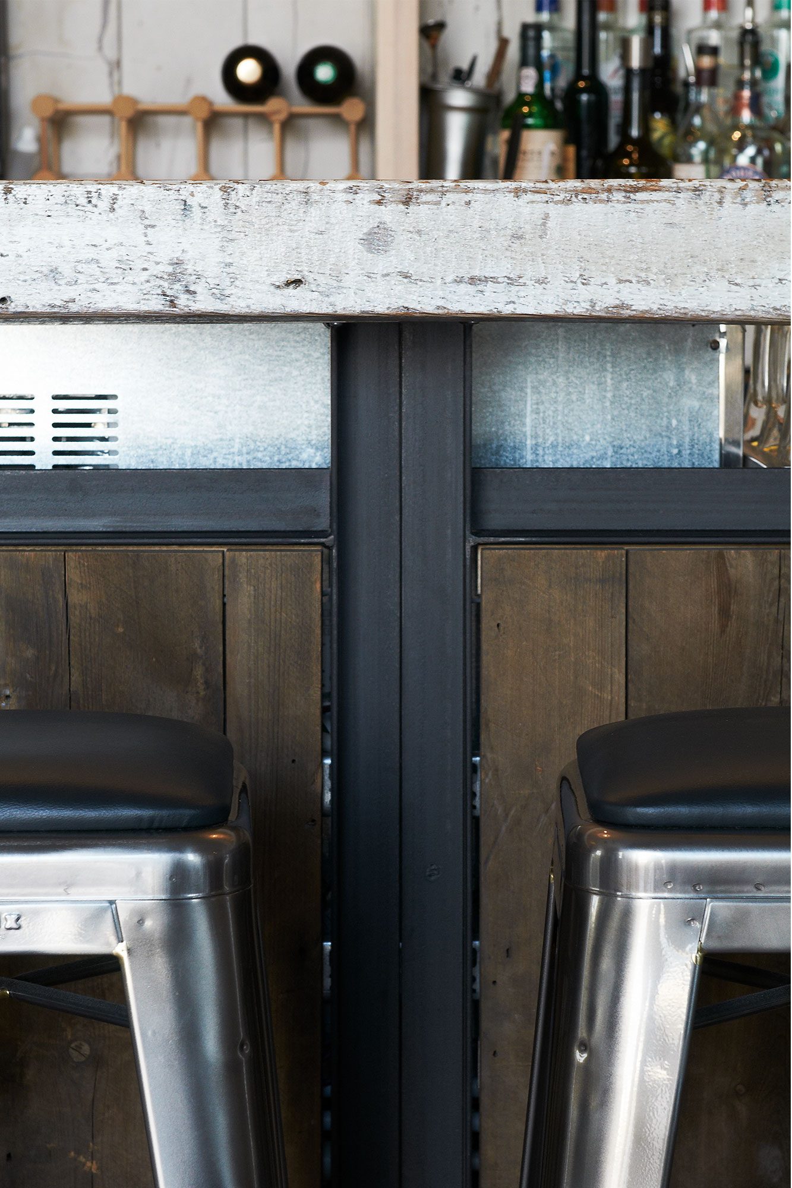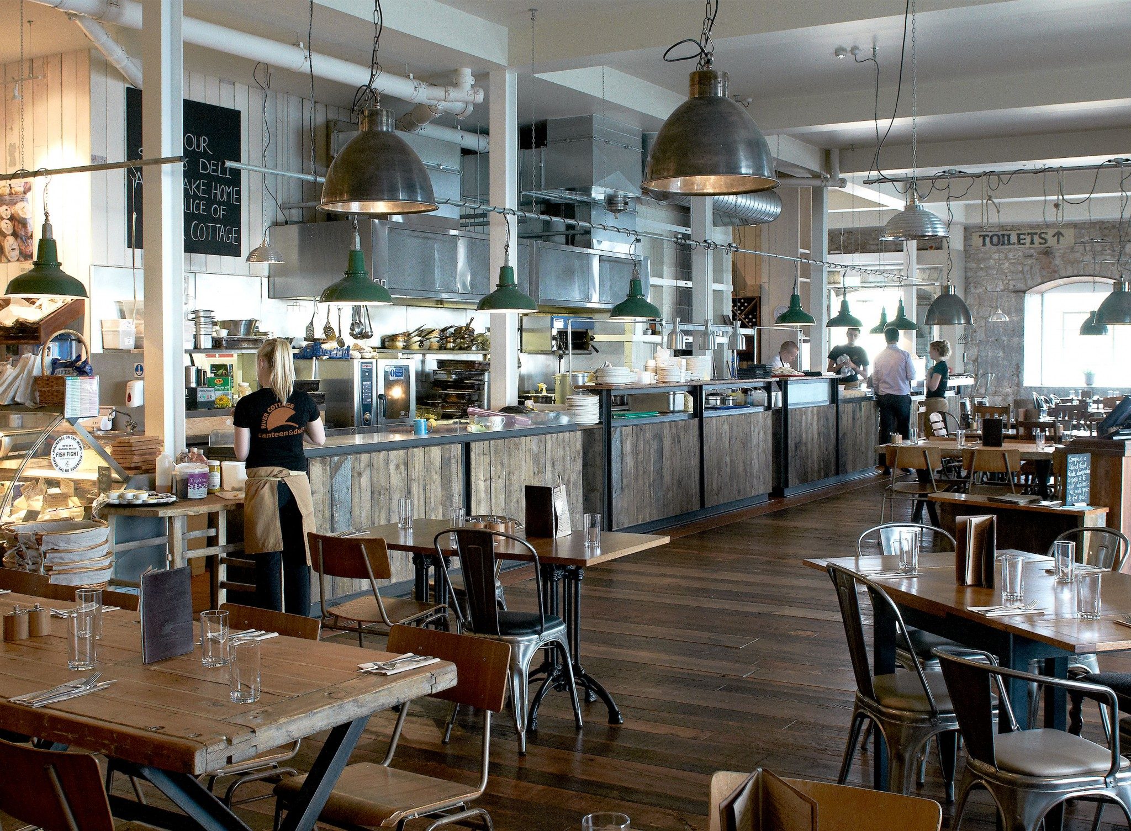
Client
River Cottage
Location
Plymouth, Devon
Date Completed
2013
Contract Sum
£800,000
The scheme converted the Grade 1 listed “Brewhouse” on the waterfront of King William Yard into a 120-seat restaurant, deli’ and bar with a private room, open fronted kitchen and extensive external dining areas on the waterfront.
An open plan design maintains the volume of the original hall of this significant building. We created a central feature to facilitate sub division of the large restaurant into a sequence of more individual dining areas without carving into the overall space.
The open kitchen, wood burning oven, preparation areas, bar and deli counter are placed at the centre of the room in a sequence of linked market-like stalls, maximising visibility and creating a sense of theatre. Back-of-house accommodation is concealed behind out of the view of customers.
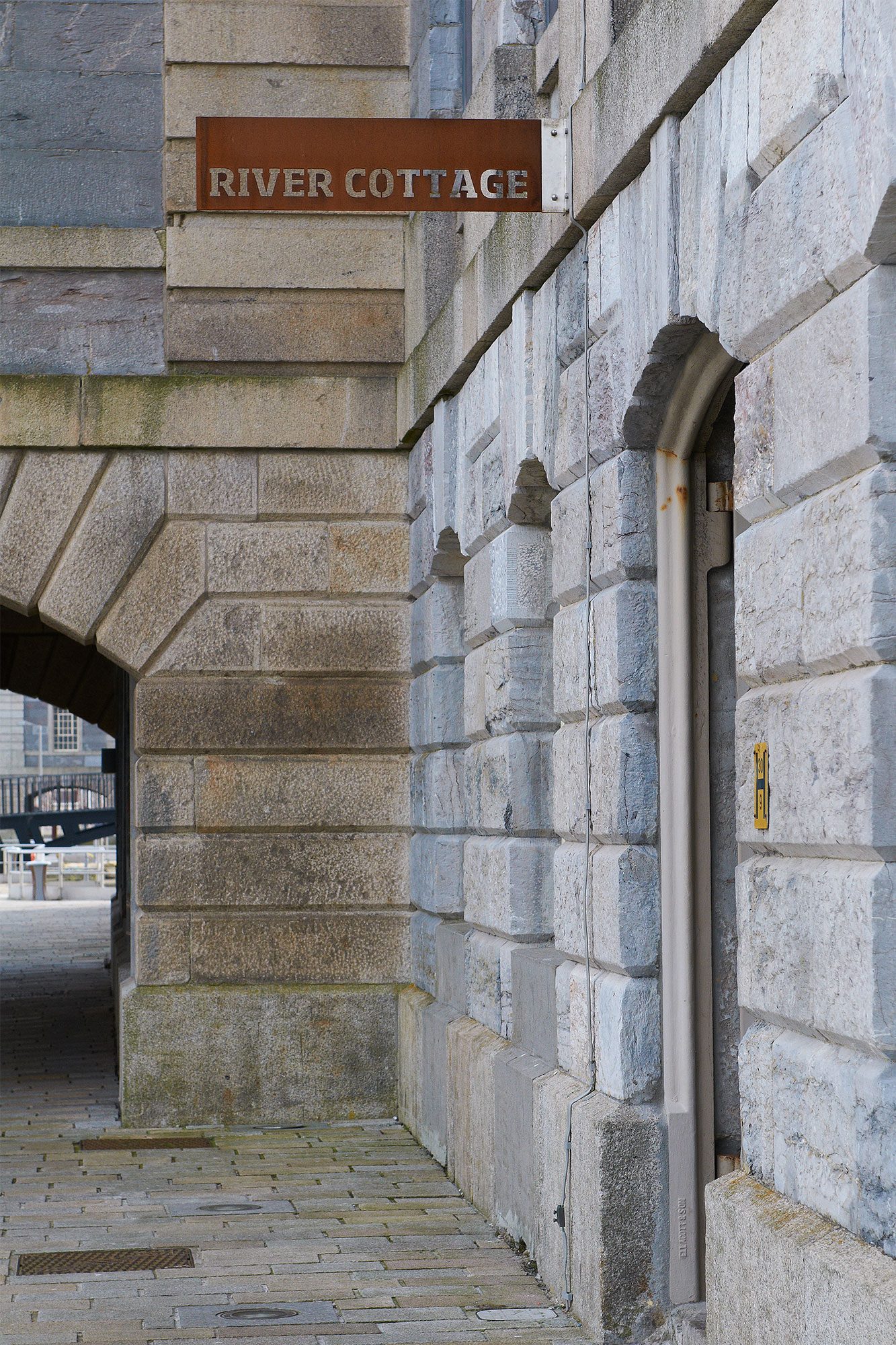
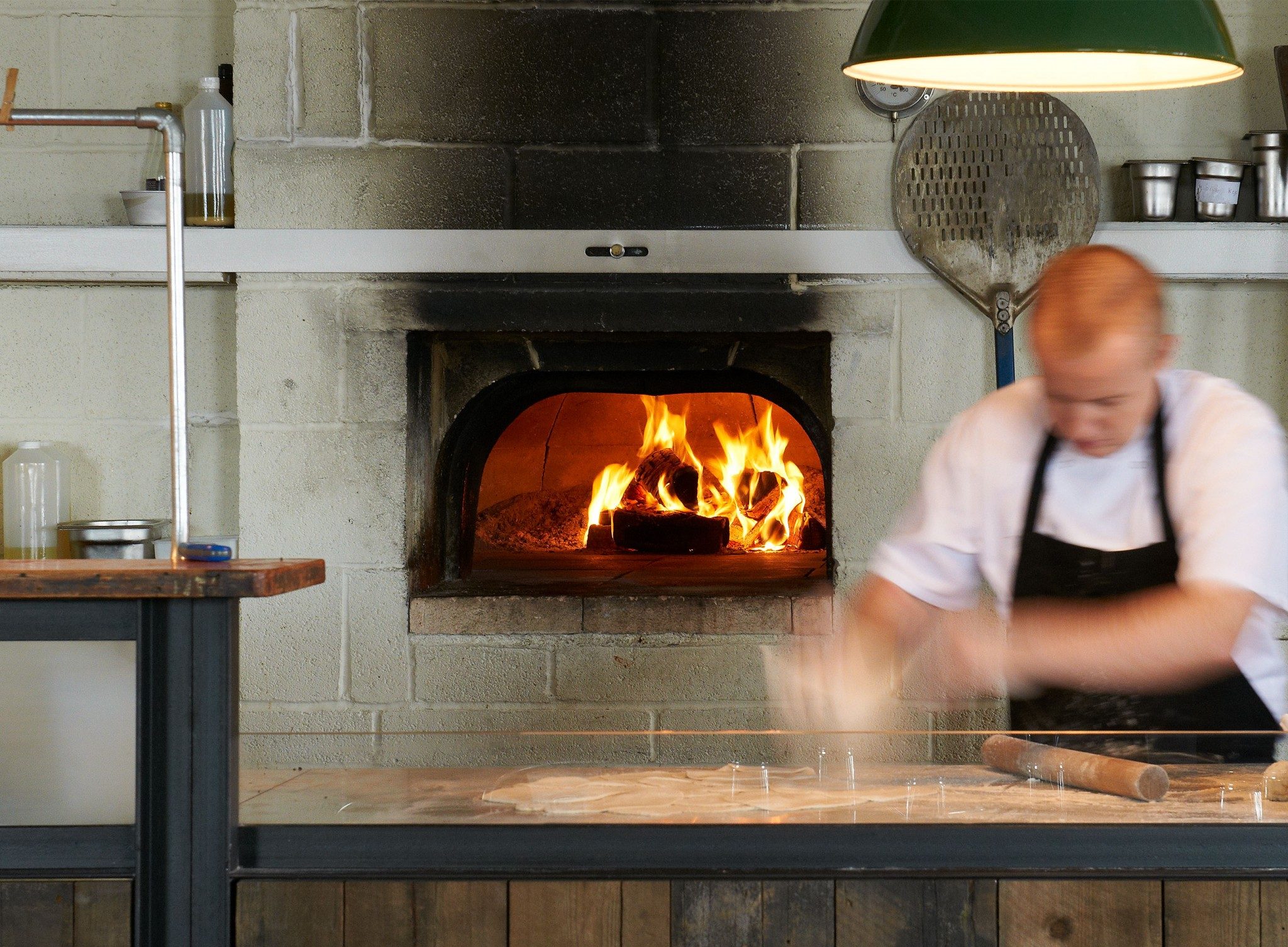
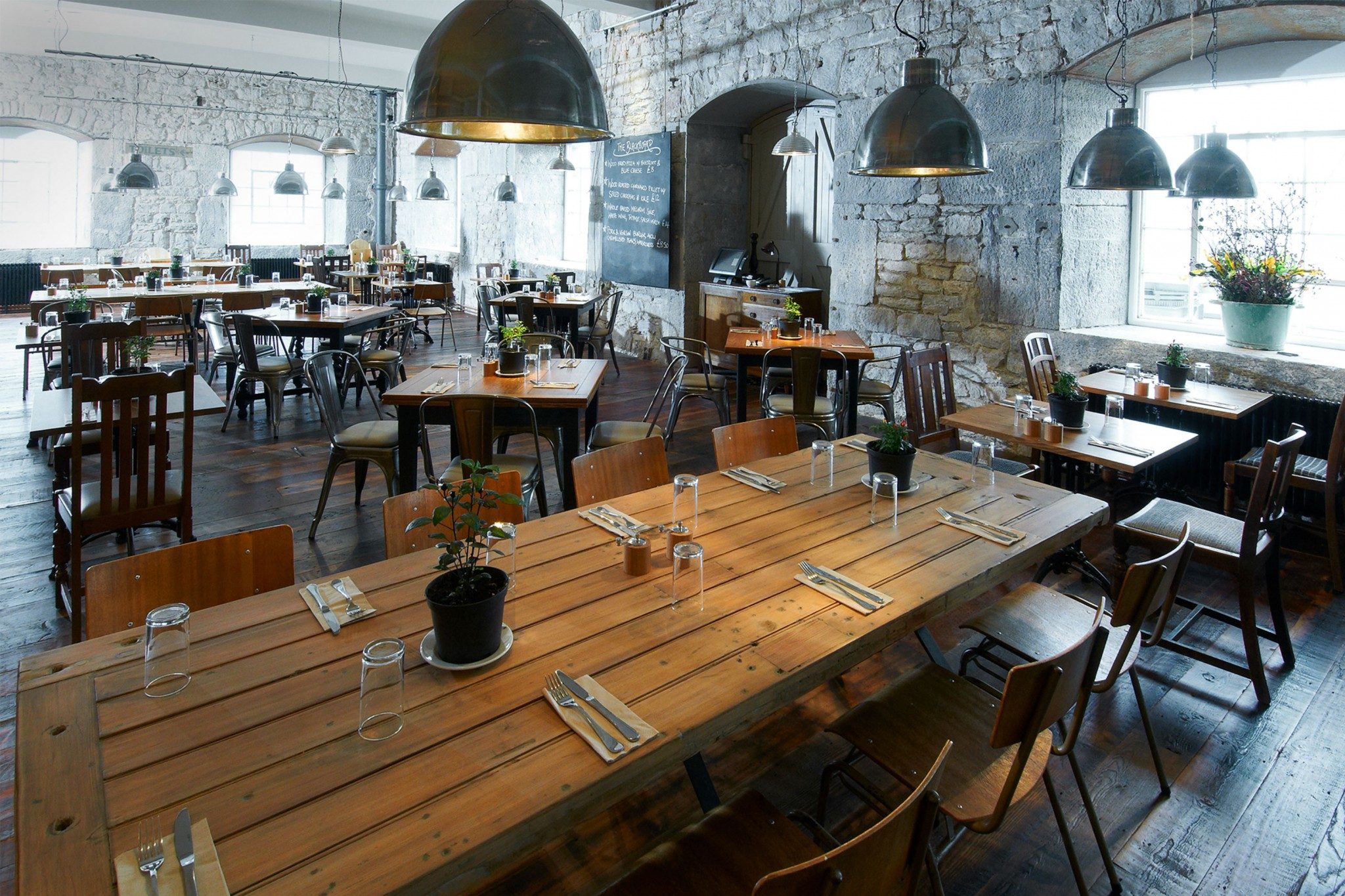
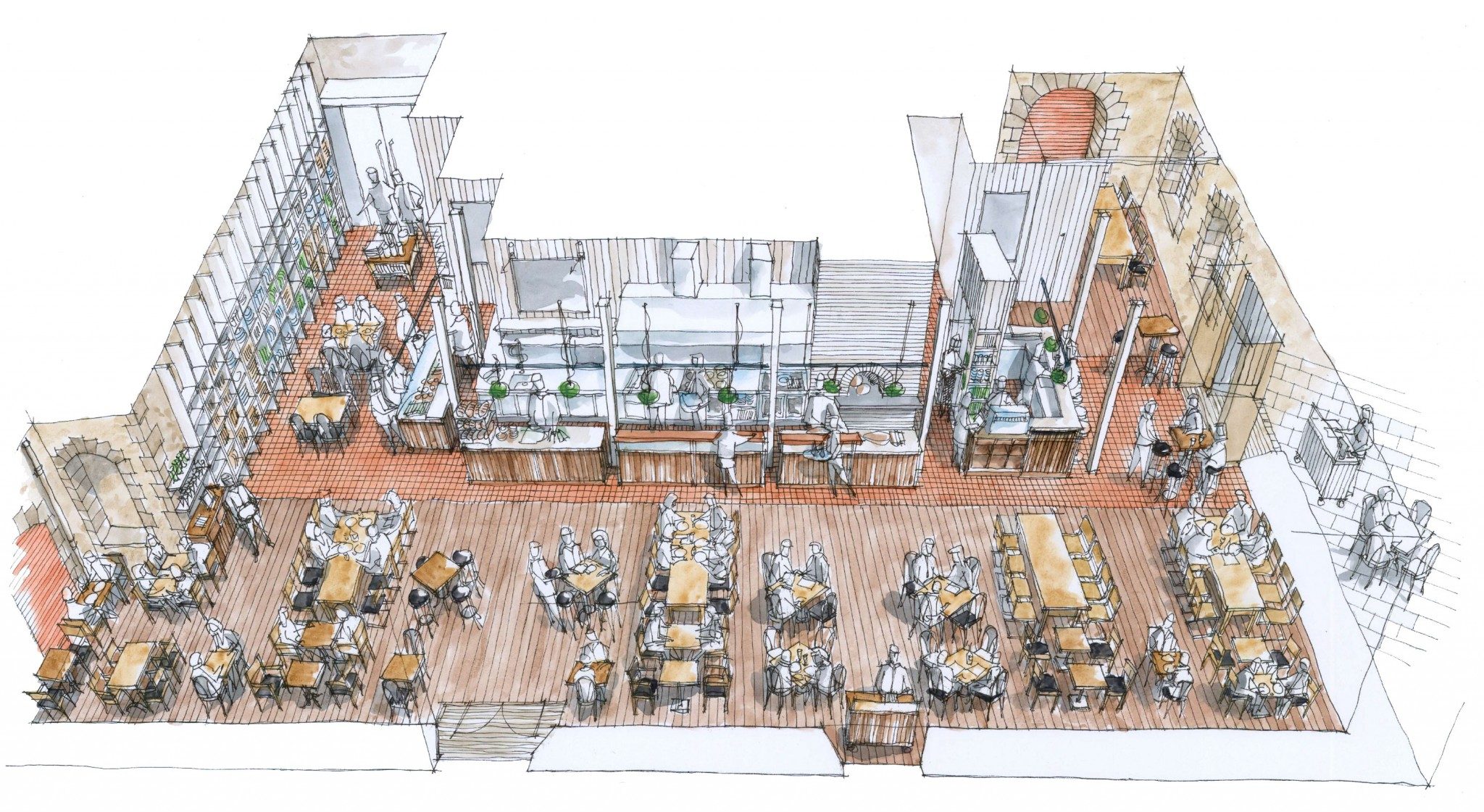
The brief required all materials to be sourced within a 50 mile radius, and have been chosen to be sympathetic to the 18th century architecture. Elements were salvaged from the surrounding dockyard buildings, with warehouse doors repurposed as tables and timber boards screens incorporated in the design of the WCs.
