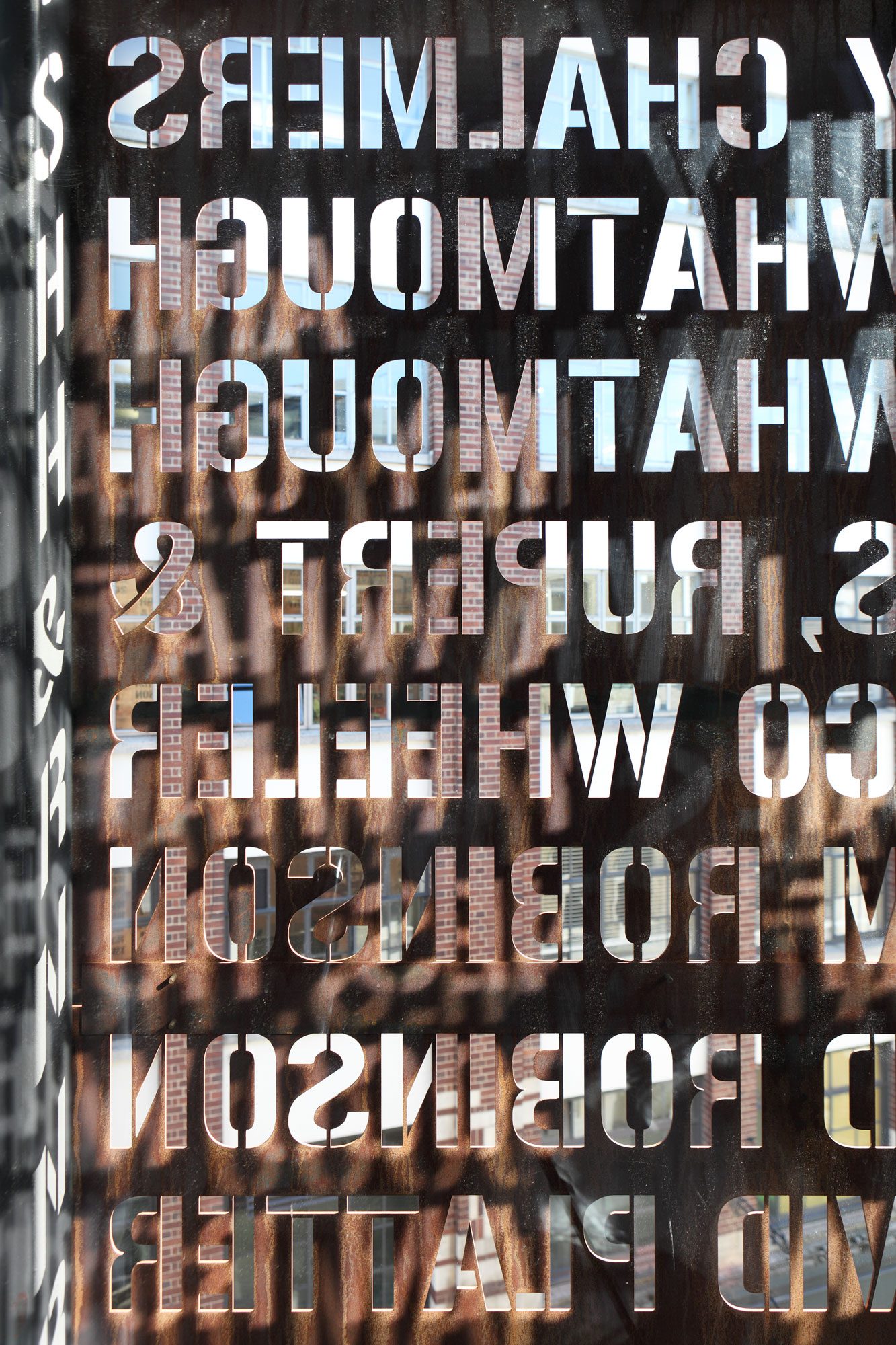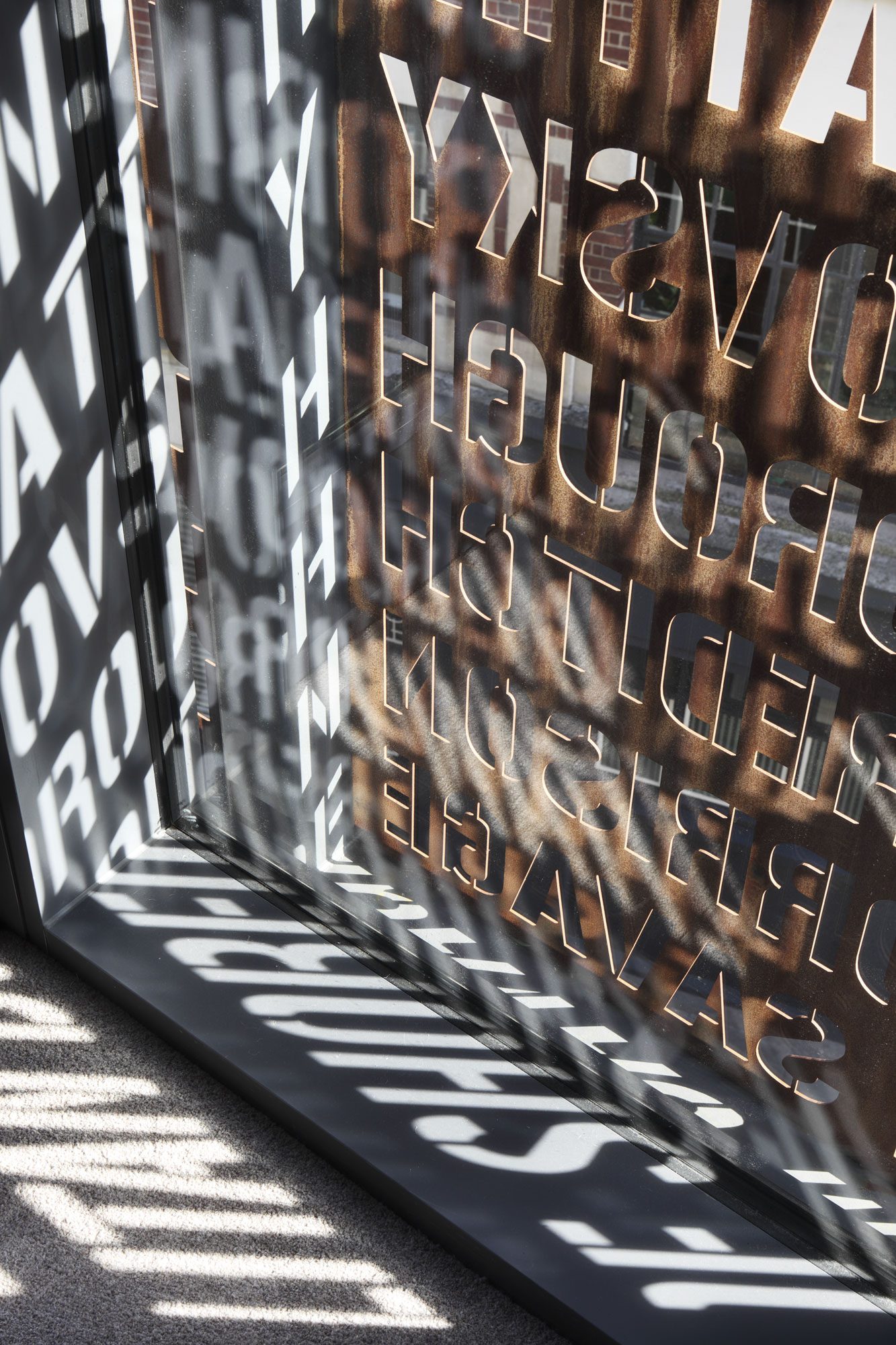A new mixed-use redevelopment in Shoreditch celebrates its unique site-specific heritage
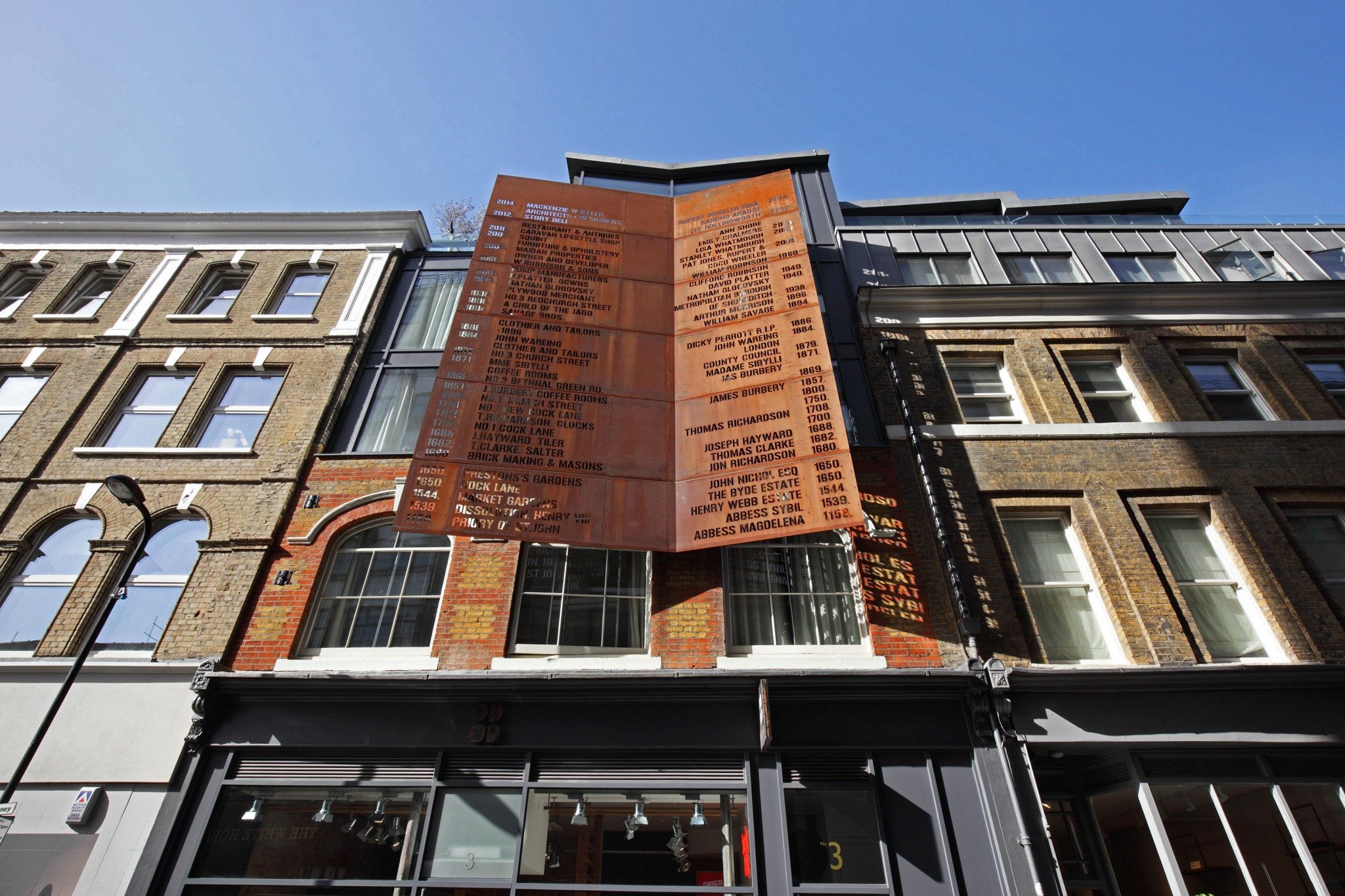
Client
Maidan Properties and BOMA
Location
Shoreditch, London
Contract Period
April 2013 – May 2014
Contract Sum
£1.6 million
We redeveloped this terrace of 19th century buildings set within the South Shoreditch Conservation Area to create much needed residential accommodation in one of London’s most popular live-work districts.
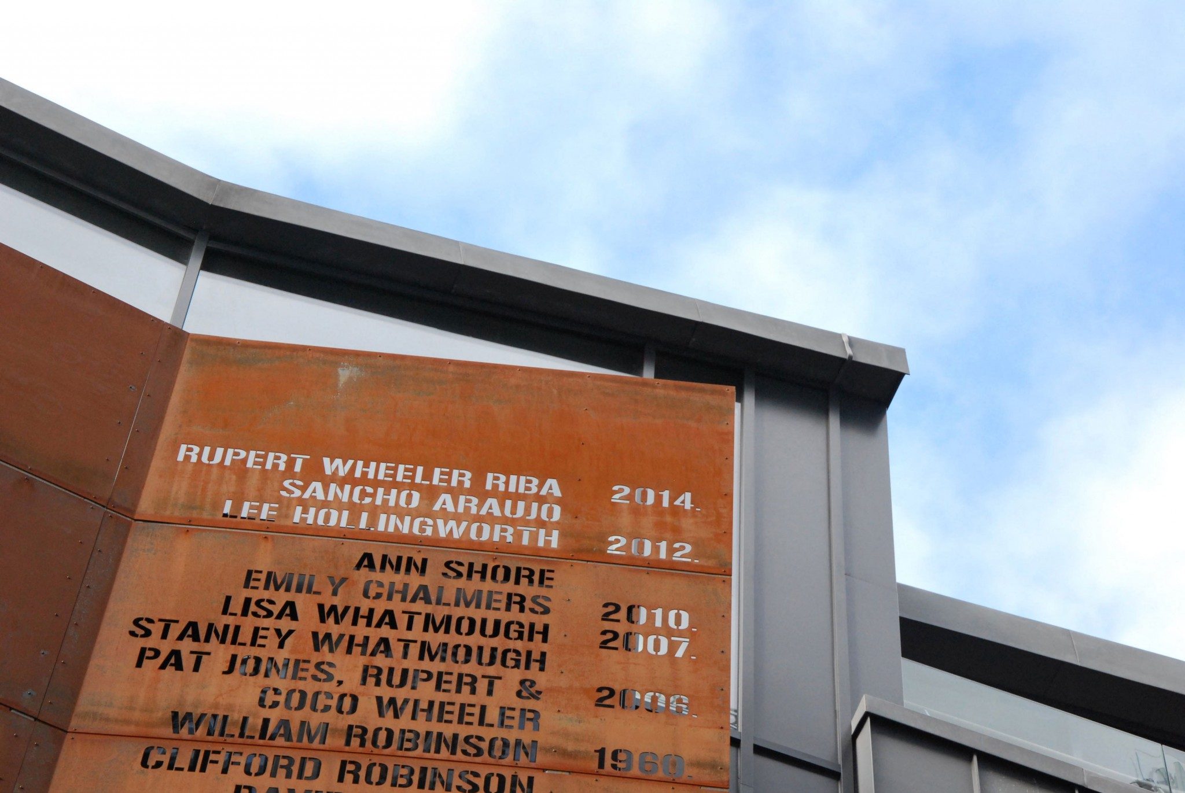
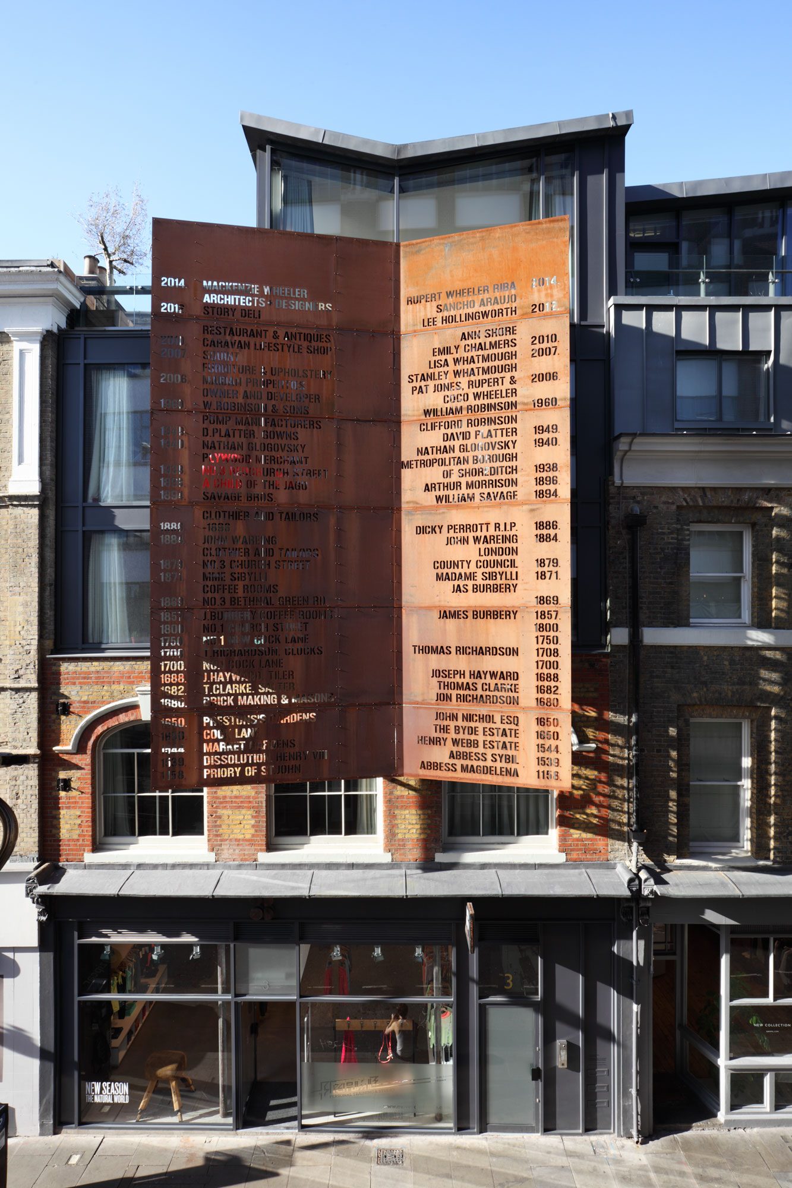
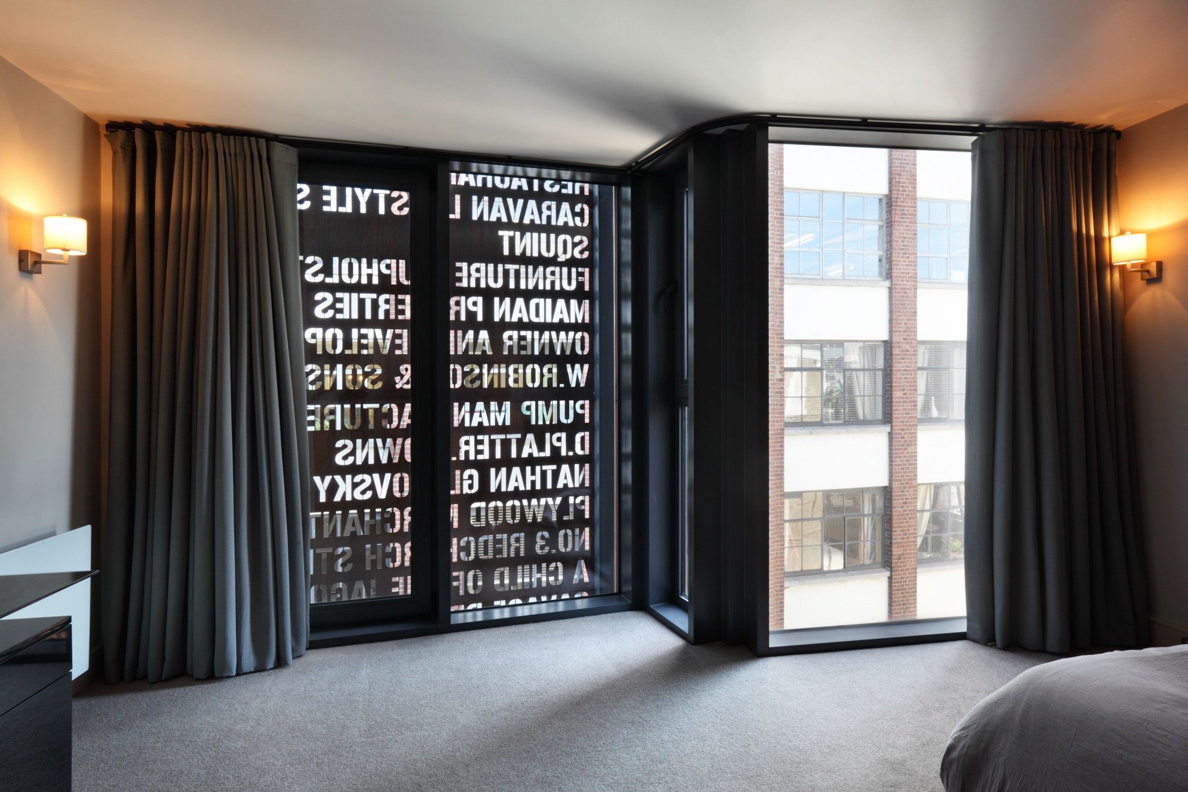
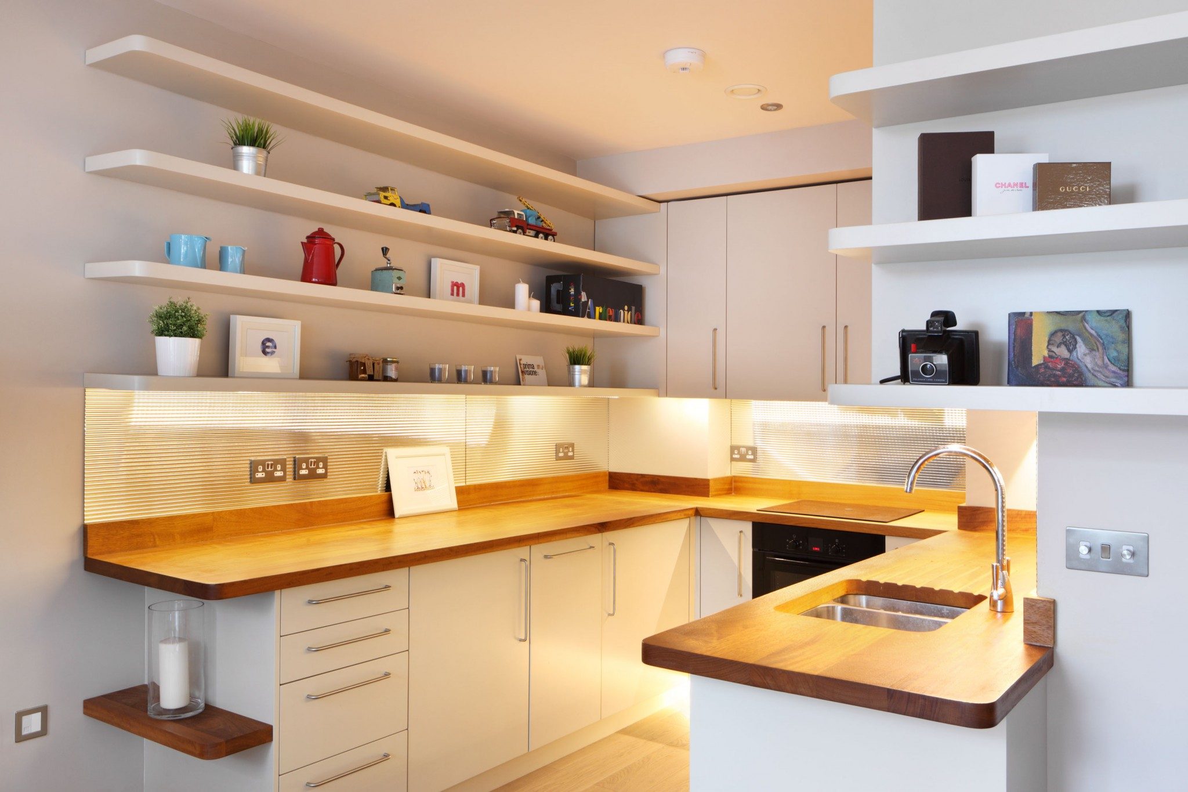
Six new apartments of varying sizes are housed in new two and three storey extensions to the upper floors of the houses, with three new retail outlets located at ground floor.
Numbers 5-7 Redchurch Street comprised the refurbishment and extension of the original 19th century buildings while Number 3 consisted of a complete new build, retaining only the original façade at first floor. The existing facades were carefully restored to their original condition and sit alongside the highly contemporary extensions which provide a spectacular sequence of modern glazed spaces opening onto new roof terraces.
The screen is laser cut with a text that records every owner, occupier and use of the site from recorded history going back to when it was part of the priory of St John the Baptist in 1158
The front elevation of No 3 features a three-storey Corten perforated steel screen that projects out over the street to allow morning and evening sunlight into the living areas, with views east and west along the street, and which also provides privacy from the offices of the Tea Building opposite. The screen masks the junction between the old and new elements of the building, creating a continuity of building form, and providing a link with the history of the site in an area where so much is being lost beneath rampant redevelopment.
The screen is laser cut with a text that records every owner, occupier and use of the site from recorded history going back to when it was part of the priory of St John the Baptist in 1158. The very specific nature of the information recorded on the screen ensures that the building could be nowhere else in the world.
The screen responds to the sunlight that the projecting bay windows capture at the beginning and end of each day, so that this unique narrative is both projected and reflected onto the facade and into the interiors, and even bounced back off the glazing onto the inside face of the screen, to create an ever changing and dynamic visual effect that both entertains and informs.

